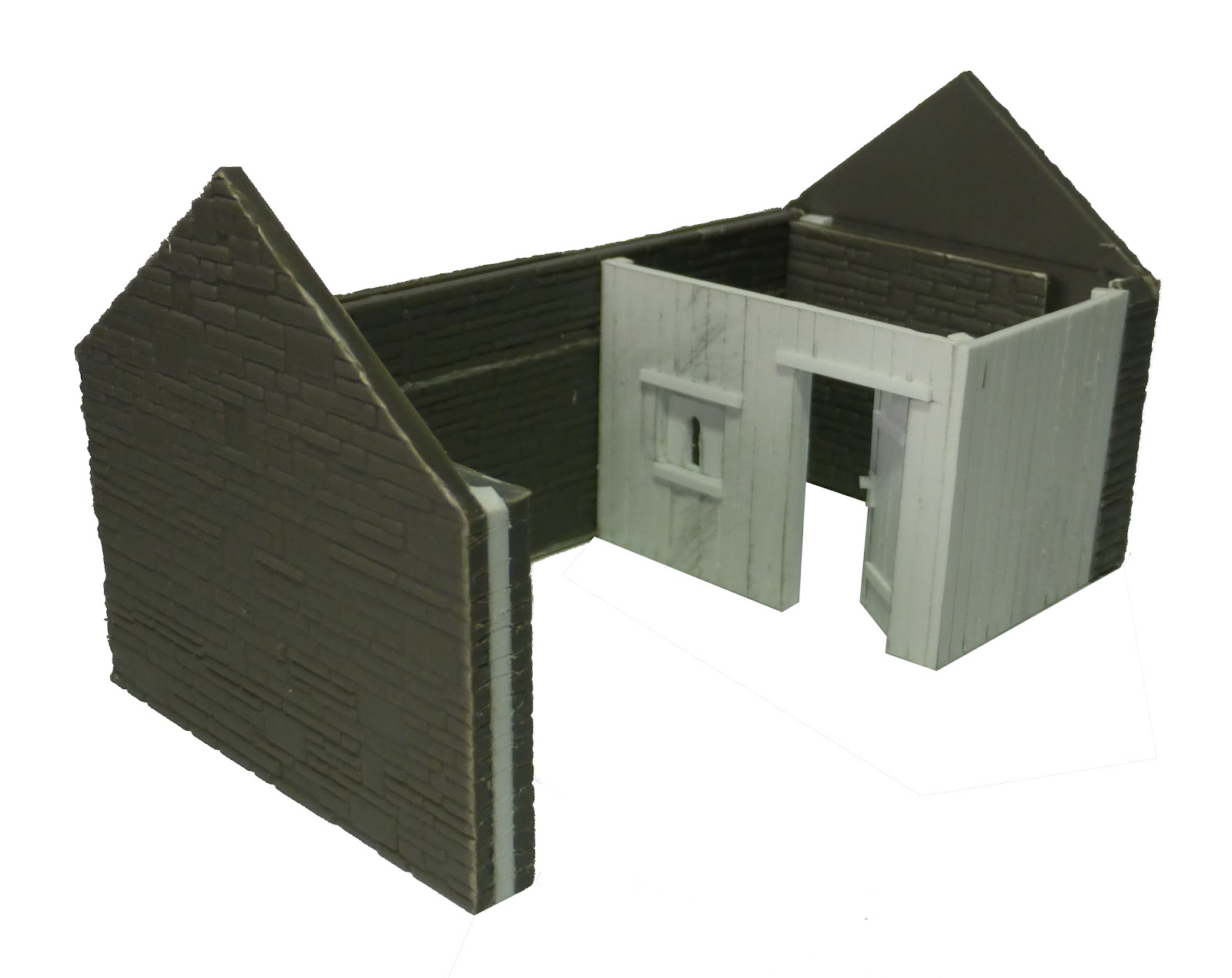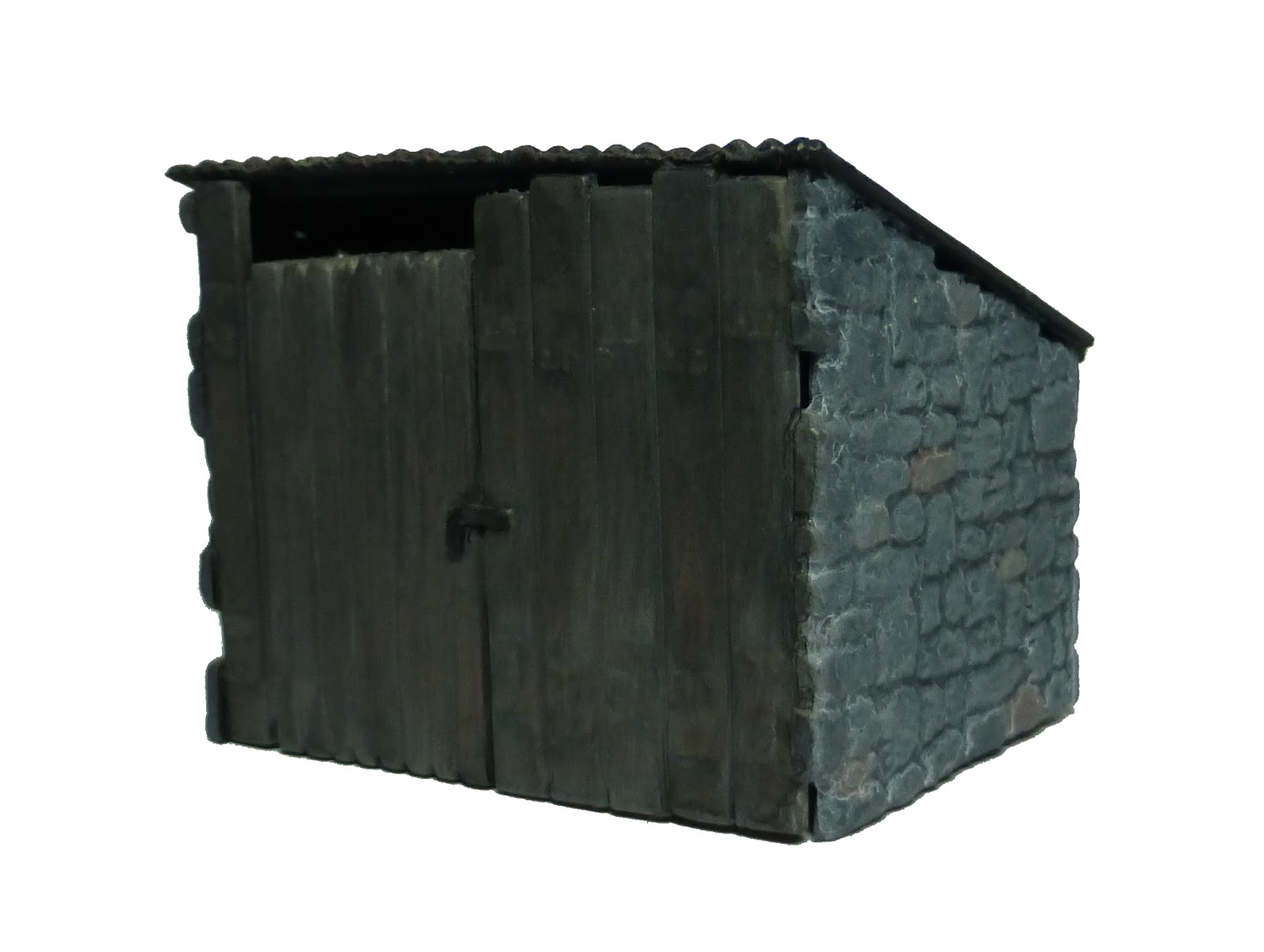Fast forward to 2020, and I'm sure I don't need to explain why I suddenly found myself with time on my hands. Many things had changed, I'd started accumulating some OO9 after being introduced to the scale by my dad, and I'd also discovered the fantastic Small Layout Scrapbook by the late Carl Arendt, cementing the idea that a new layout needn't take up a vast amount or increasingly valuable room space, and that I should also probably base a new layout on the tried and tested 'inglenook' method.
The only problem was a theme, I just couldn't think of one that would appeal to me.
Then one day whilst browsing through the Micro Layouts Facebook group I came across Adrian Full's 'Garden Railway' layout. Incredibly simple: OO gauge, 16x6", modelled to look like a typical UK back garden in the suburbs, with a Wickham Trolley running up and down the lawn on a single piece of track in the style of a BBC News article published at the time.
Measuring out the dimensions on a piece of 3mm ply, I found that if using the small Minitrains style wagons a OO9 inglenook could fit in the same space. Just!
 |
| Fast Forward to 2022, when an entire linesworth of wagons arrived via the 009 Society! |
 |
| A rooftop view of the garden. The influence of Sir Arthur Heywood's railways shows. |
Lastly, 'The Garden Railway' will always be important to me as it's where I gained my first experience at having a model railway article published. The layout appeared in Issue 5 of the Micro Model Railway Dispatch - An excellent read for those wanting more influence and ideas for tiny model railways!















