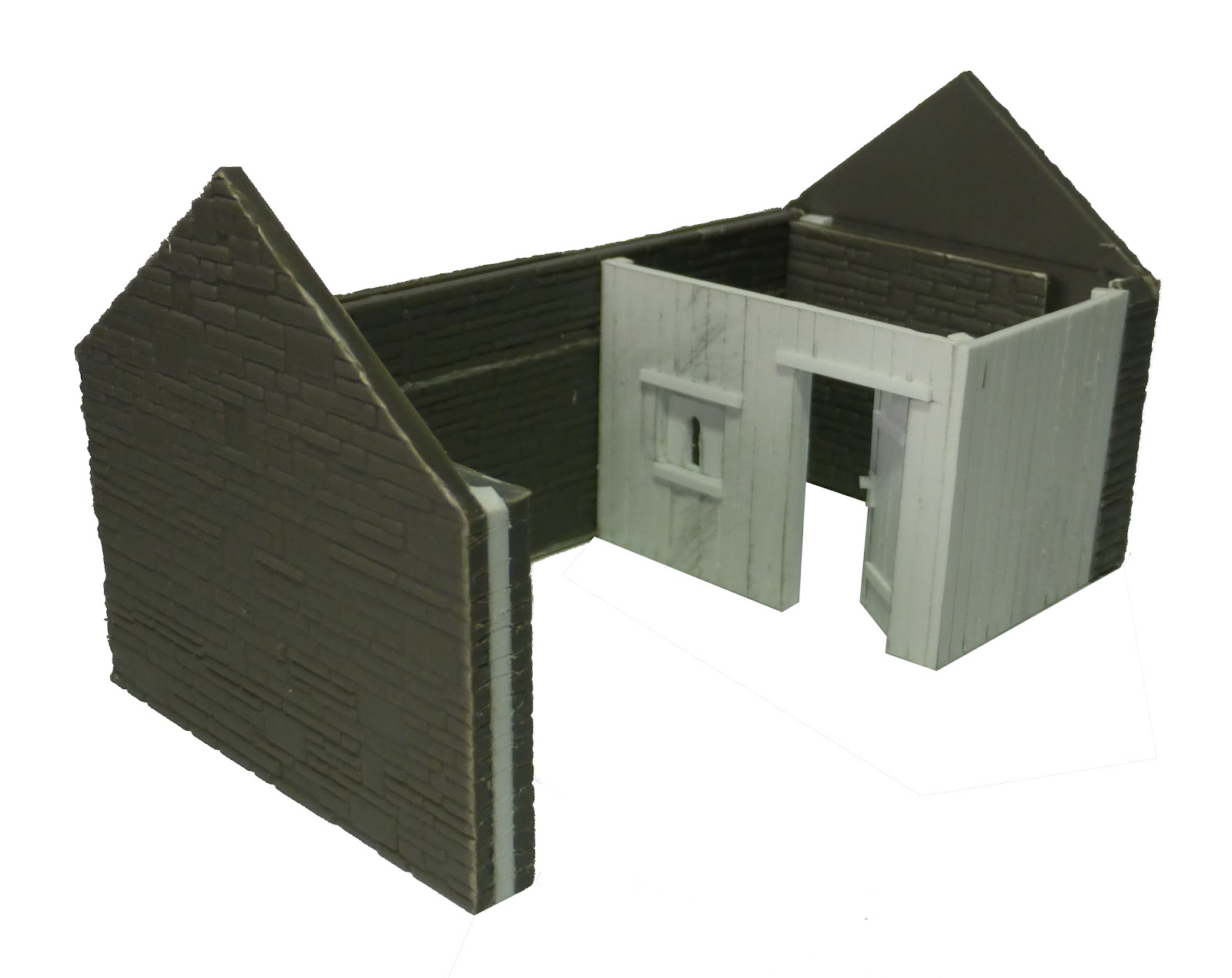It doesn't look much at the moment, but I'm very pleased with how this is progressing.
I'd wanted a old 'Talyllyn'-esque station building, but couldn't quite decide on which of the two distinct types (Three if you include the original brick building at Wharf) to model, the choices either being the classic slate building at Dolgoch, or the wooden variant seen at Pendre. Luckily there's a compromise.
Abergynolwyn station originally started out as a wooden example, and looking at a photograph dated 1936 in David Potter's "The Talyllyn Railway" shows that just after this time the original was demolished and replaced with a similar slate structure. Unlike the other slate stations on the line though, the platform side seems to have been built totally open, with a small office being created by the use of wooden screens. Another photo in the same book offers a good view of this in the 1950s in use as an early refreshment room.
Starting out using the Chris Ford book mentioned last week as a guide to the main structure, the wooden screens were created from 40thou plasticard, scribed at 2mm intervals vertically to simulate planking. The office door and ticket office window were then cut out and 20x40thou plastic strip used to create the lintels, sill and the strapping on the doors, along with a rough representation of a door handle and lock.
Next begins the painting stage.


No comments:
Post a Comment