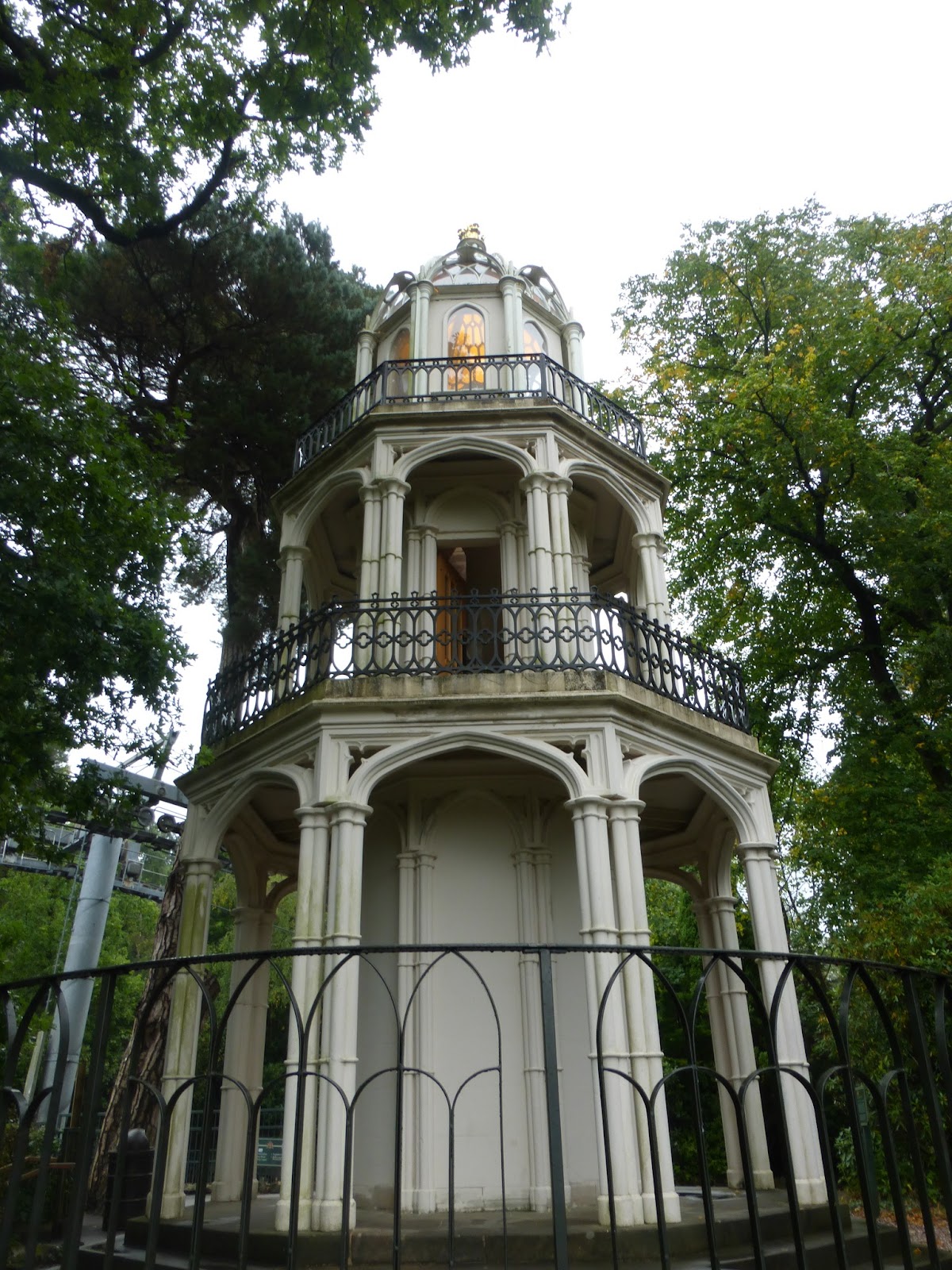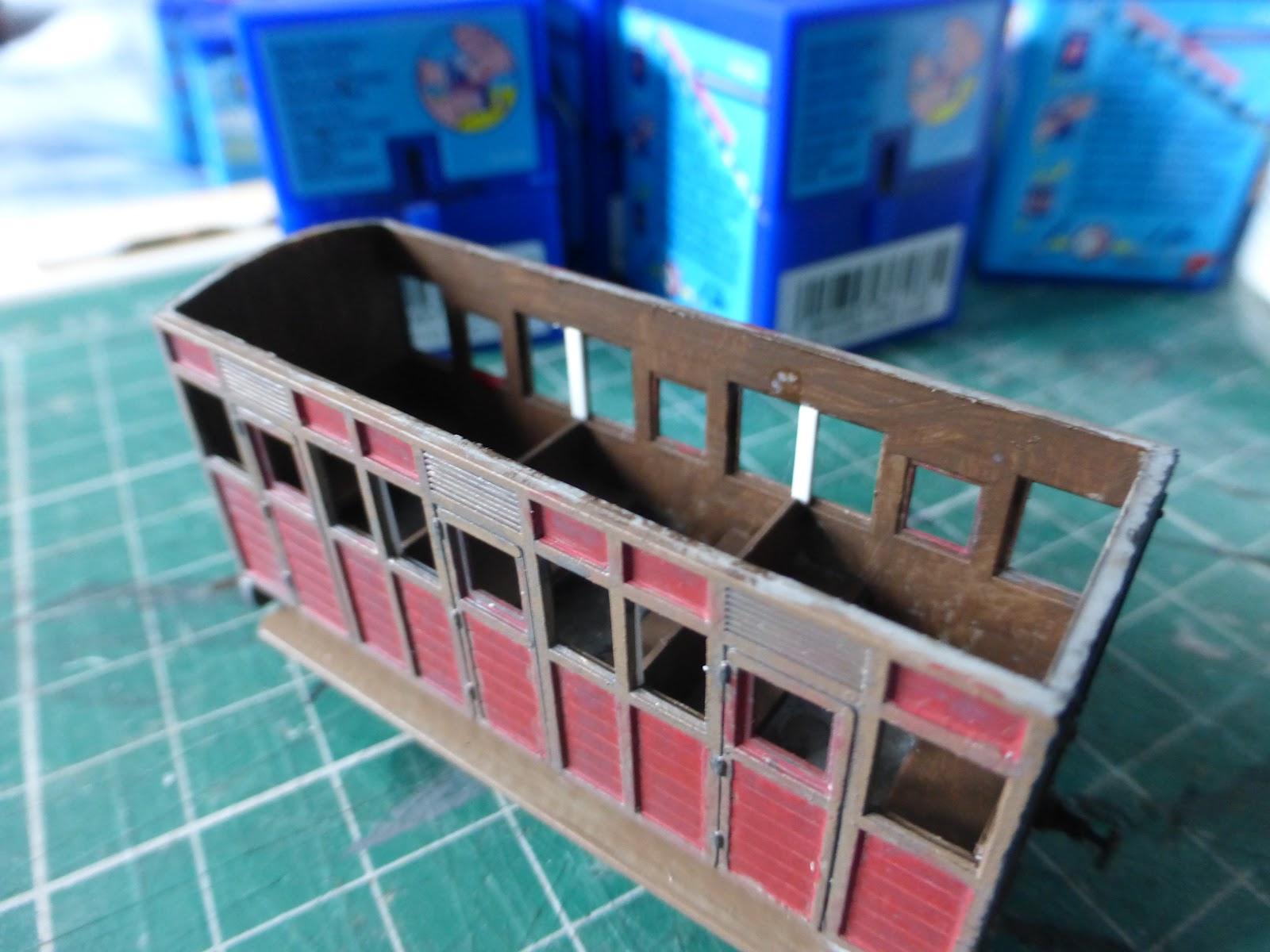The eagle eyed will noticed I've changed the blog theme up a bit. Hopefully it makes it look a little more 'complete'. Feedback welcome!
A few weeks back I mentioned the Micro Model Railway Cartel & The Dispatch, and recently I've had time to think about the annual Christmas Layout Challenge. This year the theme is to produce a 'Pizza' layout. Essentially: Continuous loop, points are allowed, circular or square baseboard not exceeding either 2'x2' (Square) or 27" (circular). The full rules can be found here.
Unfortunately this late in the game, and with a whole host of events restricting modelling time in the near future, I know there's no chance of me having a layout finished for the deadline so I'm not planning to enter. However, that certainly doesn't stop me from roughly sketching ideas and plans to add to the 'possibly to do' pile! I'd also had an unintentional bit of inspiration recently from James Hilton's Blog, with the post "A Second 'First' 009 Layout", showcasing a track plan that with some slight baseboard widening I both liked and would fit the brief.
And so, from the depths of my mind comes a micro plan with a theme that some may recognise:
In a nutshell: Alton Towers sits just over the road from Dove Leys (Childhood & later home of Sir Arthur Heywood). Although I've seen no evidence to suggest the Chetwynd-Talbots were ever invited to a Duffield Bank open day, given they had farm buildings on a large estate it seems likely they might have been. From the 1950s - 1990s there was a small 2ft gauge railway in the grounds. The layout would be an expanded version of this 2ft railway, backdated to the mid 1920s in an estate style. At this time, like many english country estates, the house and grounds were first widely open to the public.
What's great with this is I can take the very basic prototype and have fun imagining how a the locations would look with fully fleshed out railway structures. Starting on the right and working round clockwise:
INGESTRE:
Based on the 3rd iteration of the station built near the site of the Ingestre Courtyard, but as a 'through' station rather than a terminus. The footbridge is prototypical, being the only means of access to the parks' Log Flume ride before allegedly health & safety objected to queueing on the structure, resulting in the original railway being cut back! The barn is also an existing structure (Appearing in several photographs) but was never used as an engine shed. The station building is also a real structure, and still exists on park in a heavily re-themed state. Passengers would enter through the 'Staverton Style' station before climbing a short flight of stairs up to platform level.

One of my own photographs of the remains of Ingestre station during the summer of 2016. Look closely in the centre of the image and you'll see a set of hydraulic buffers poking out of the bushes! The platform was still well maintained after the closure of the railway as it was the only way wheelchair bound guests could access the log flume! The site has now been totally redeveloped as part of the Wicker Man rollercoaster.
THE GARDENS:I couldn't do a layout based at Alton without some reference to the gardens that started it all. In this case a shallow cutting helping to divide the two main scenes. With careful positioning of trees it might be possible to make the scene look totally isolated. Like the structures at Ingestre, the cutting does still exist (The Railway here was laid along an old carriage drive) though is now populated with spooky tombstones and spirits as part of the Haunted Hollow!
In the cutting, again in 2016, looking towards the Ingestre end. On the other side of the metal 'tunnel' the line would take a sharp right hand turn into the station.
GARDEN HALT:
End of the (prototypical) line. Like Ingestre, there were three versions and sites of this end terminus, though unlike the former it changed names every time, going from Temple, to Garden Halt, to Thunder Valley Junction! This version is based on the 3rd iteration (With the 2nd iteration name) the main feature being that it was set on a sweeping curve surrounding one of the small lakes at the top of the garden. The lake really sits some 20-30ft to the side of the track, but has been brought nearer to get some 'lakeside' running. As noted, the small siding is undecided, and if one loco in steam rules were applied could probably be dispensed with altogether without much loss in operational interest.
For the station building here I'd plan to use a Hornby Skaledale 'Priory Summerhouse' building that I've had sat in stores for just this occasion. It has a striking resemblance to the Gothic Prospect Tower that dominated the skyline here, perched on the edge of the gardens.
The Prospect Tower as seen from the gardens side in 2022. Note the slight similarity to the Skaledale item mentioned.
Carrying on just round the bend leads to what I can only describe as a very 'Talyllyn-esque' gate across the trackbed:
Image taken from Google maps, looking back towards Ingestre again. Something like this (Left open of course!) would be fun to try and incorporate. This is actually the site of the 2nd garden station. The simple platforms would be on the left and right of the cutting with the track bed dead centre, running towards and underneath the camera. The reason for the gate is that this small section was for some time a 'staff only' area, it is now a public path.
But of course, planning on paper is one thing, so out came the a spare sheet of plywood and a few items of rolling stock to see how the above rough plan looked in person. The smallest possible baseboard for me was worked out at 34x34cm, with a minimum curve radius at around 4inch. This is no doubt somewhat eye watering for some, but I'd only ever plan to use tight wheelbase 0-4-0 & 0-6-0 stock, such as the Minitrains type wagons previously seen on The Garden Railway. This is certainly a Heljan Lynton & Barnstaple Manning Wardle free zone!
A little tight on building space perhaps, but it would be doable. You'll also notice I tried switching things up on the 'Garden Halt' side with both the positioning of the signal box (Using a rough mock up of a Duffield Design) and the point direction. One of the benefits of planning things physically, you can instantly see whether it would work, or in the case of the siding direction, it leaves things a little tight!
All things to mull over for myself, but hopefully it might also give someone planning to enter this years contest some inspiration.
Alton Towers is one of those micro layout themes that I keep having ideas for, start building, then find something isn't quite right and start again. At this point, if my records are correct, these sketches would make it the MK5 version. Interestingly, the MK4 attempt was also a pizza, but in that case there were no points, and the layout was rather clumsily divided into three to give separate scenes. It was the constant swivelling between scenes (Coupled with a needlessly deep and heavy baseboard) that ultimately led to its demise...
Though it wasn't wasted opportunity by any means, I had some great fun doing some of the scenic work (Which has been salvaged for future use) and I had my first foray into painting a backscene 'Bob Ross' style. Mercifully I didn't have to paint the towers, a cutout of the old 1920s LMS poster was in my favour here!
For those wanting more information on the Towers, look no further than the late Rev. Michael Fishers
'Alton Towers: Past & Present' (An expanded edition of his earlier 'Alton Towers: A Gothic Wonderland)
For those wanting more information on the prototype 2ft gauge system that ran in the park, check out Peter Scott's
Minor Railways Histories booklet on the subject available to read for free online. It is a little outdated (Having been written just as the railway failed to open in 1997), and some of the information on the Towers has been corrected in the Fisher book, but there's some fascinating rare photographs inside.















